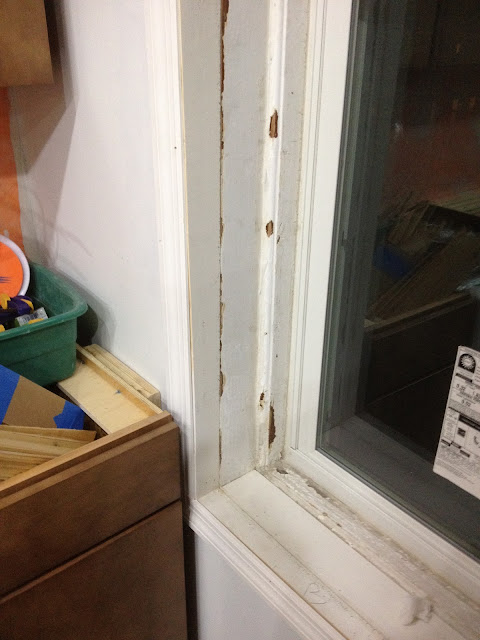This past weekend was filled with tiling. The bathroom is nearly complete. Polly has been great--she helps figure out the tile placement, measures, and sets the tile. I am responsible for mixing the thinsest, applying it to the walls, and for cutting the tile.
Below are some images of where we have wound up...
 |
| Closer and closer... |
 |
| Door trim is figured out...time to choose a paint color... |
 |
Niche finished--finally--we need to pop-off the two rows of half tiles on the left top to continue the pattern below. We had a moment of indecision last night...
|

























