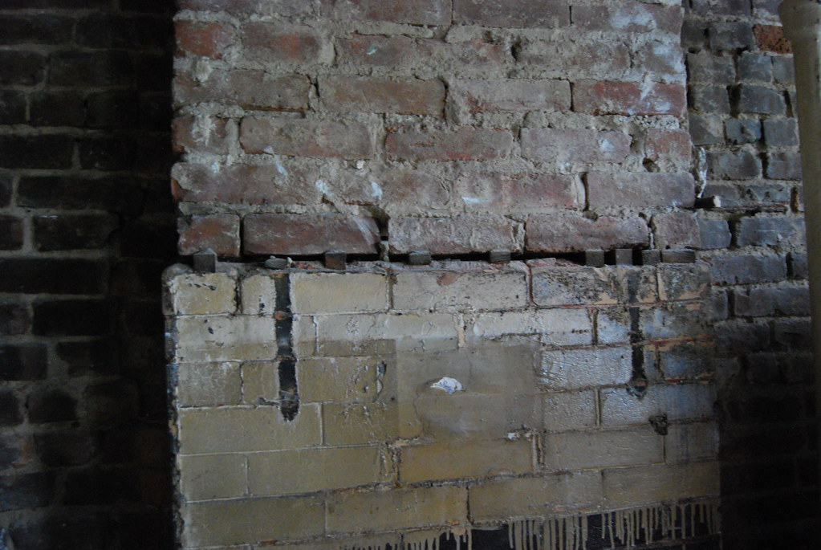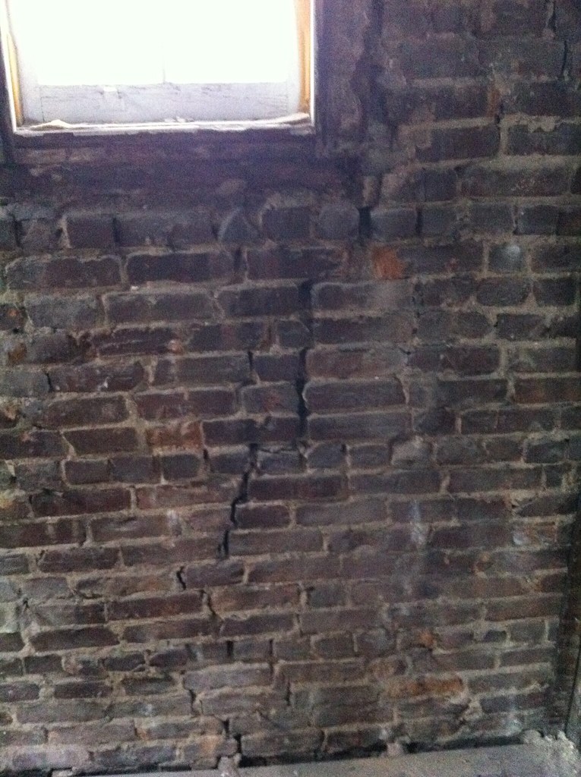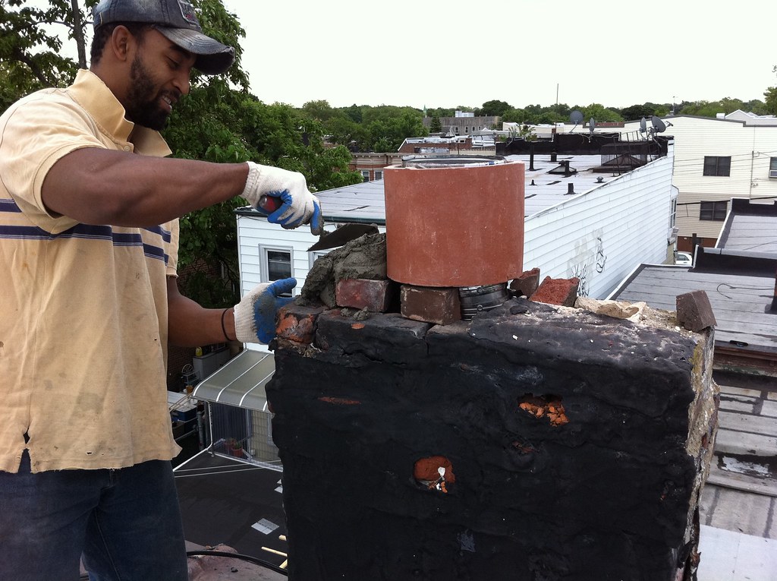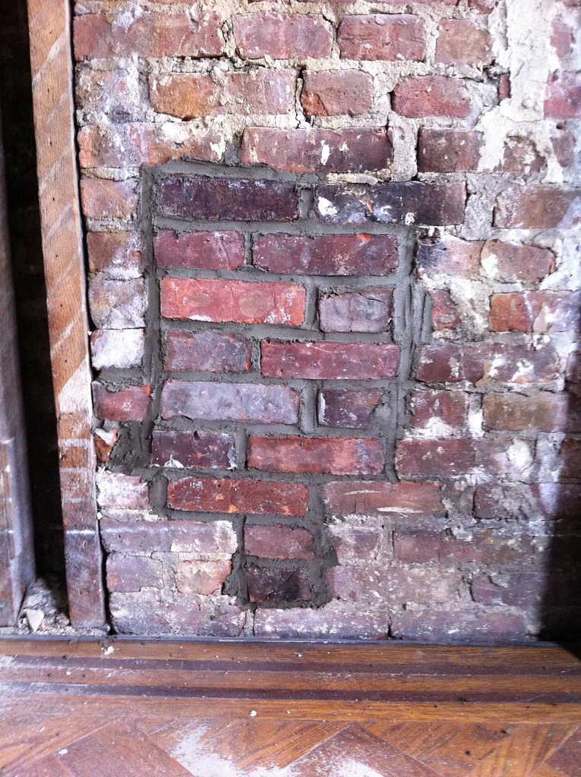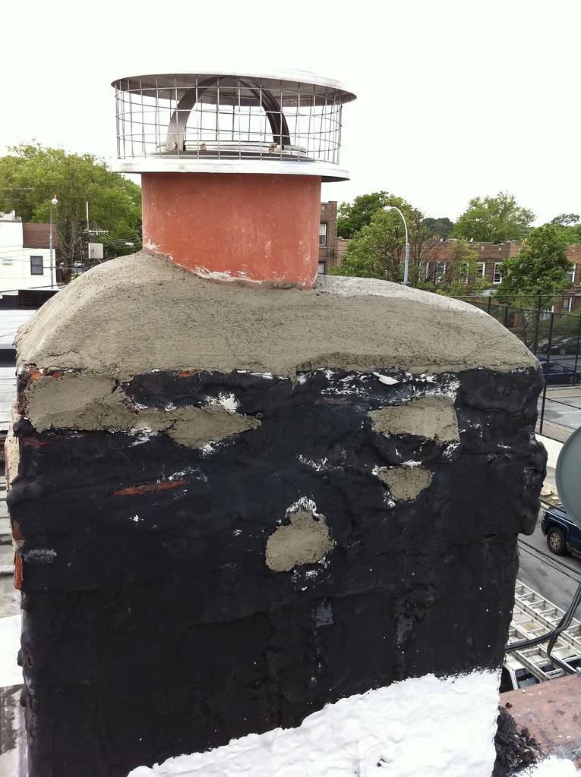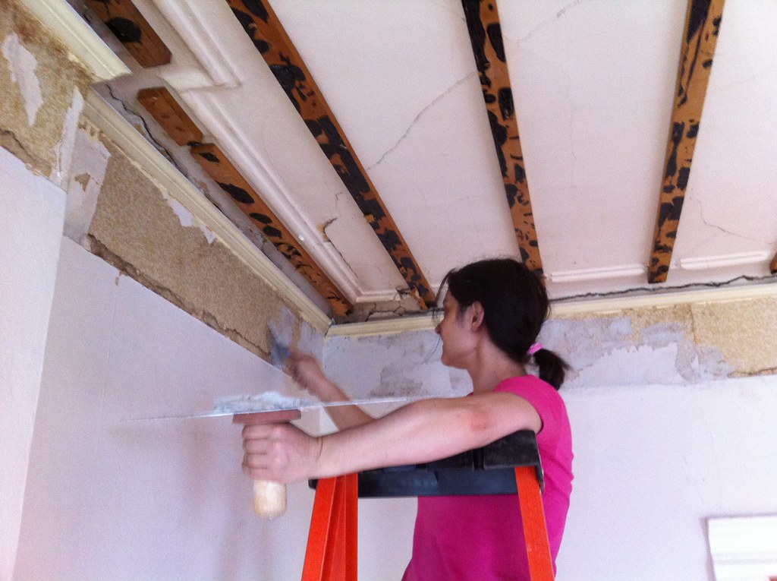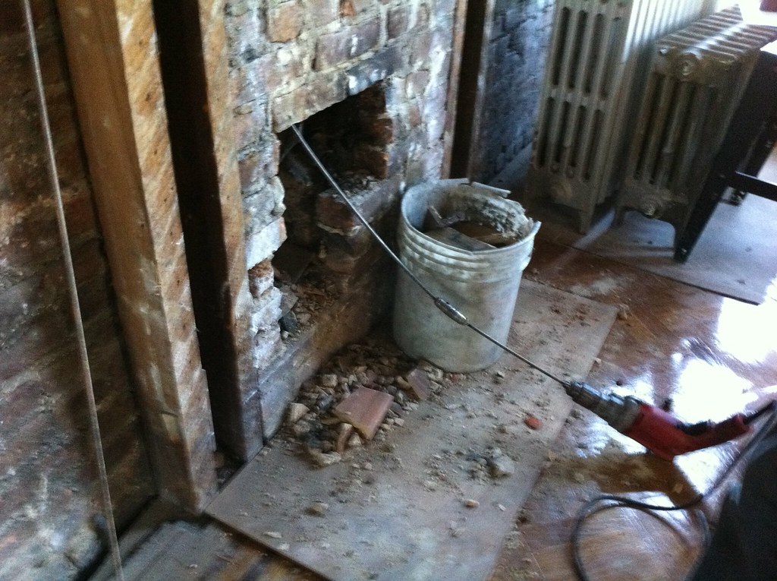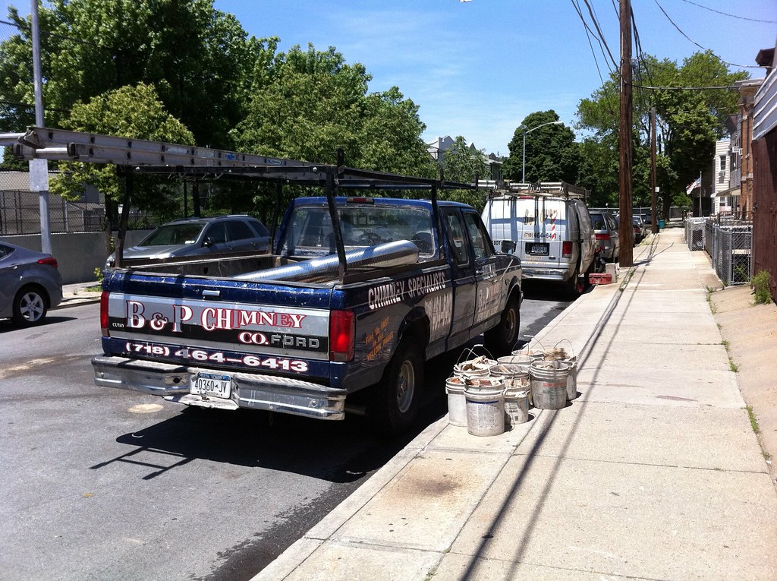Bricks
In investigating the lintels--or, rather, lack thereof--on the second floor "newer" windows, we discovered that the brick came from a company named The Rose Brick Company. The link below provides a brief but interesting history of the company which made our bricks, as well as some famous NYC landmarks...
From the site: "At its peak, The Rose Brick Company sold 400 million brick a year worldwide. Architects and builders recognized the superior quality of Rose-made brick. Rose Bricks were used in the Ansonia and Bell Nord Hotels, the Customs House at the Battery as well as the Empire State Building, the Linden Apartments in Riverdale, the Stock Exchange, the Singer Tower (now gone) and the Waldorf Astoria."
There are also some bricks labeled *DK* (see the mortar imprint , top left of the image) which, according to the site, came from Hudson, NY.
Mortar
The mortar holding the bricks in place is a cement-lime sand mix...mixed by hand 100 years ago. Duplicating this mix will be nearly impossible w/o some chemical analysis. I thought about having the mortar analysized, but after a bit of research, i decided the expanse was probably not justified, and we could get away with a "n" type of mortar mix with a latex additive. I'll have the complete breakdown of the method and "formula" the mason decides to ultimately use. More on this later.










