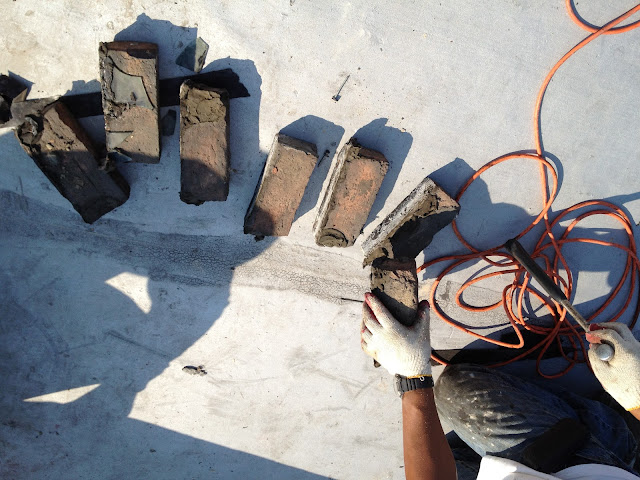The monsoon rain(s) of August caused water penetration under the gutter at the back of the house. Water made its way into the kitchen from an overflowing gutter, and unsealed fascia board and brick.
The gutter repair was quoted out at about $1200. To repair the gutter, the roof needed to be cut back and a new fascia installed.
OK, so this prompted us to consider re-surfacing the roof. In order to accomplish this properly, the coping stones would need to be replaced, so the roofing membrane material (GAF roll cold-adhesive adhered with a white pebble granular coating) could be extended up under the coping stones, thus giving a complete seal.
And, while doing the roof, the skylight should be replaced with a vented one...and a new roof-hatch...all told, $7700. Two days work with a crew of 5-8.
We chose Joseph Ashley Roofing Contractors (DBA: ACJ Remodeling, Inc.) Joseph has been in business for himself since 1984--Italian boy from Staten Island. He has a steady crew of workers--no day labor here. He told us his son is also in the business. He's personable and no-nonsense.
Below are the images of the work over the two days (Aug 31 @ 91 degrees and September 1, 2012, at a slightly lower, 89 degrees). I was hanging with the crew on the roof for the duration--8-10 hours a day.
 |
| Old Skylight. No Vent... |
 |
| Old coping stones. The roof was laid up to the underside of the stones, and not up and under them. This was done back in October 2009. |
 |
| Old copper gutter. |
 |
| New aluminum gutter arriving. |
 |
| Close-up of the stones...patched and cracking. |
 |
| Demo begins. |
 |
| Wall in front of house just crumbles. There would be a re-build of each of these walls before the new coping stones could be installed. |
 |
| Wall on north side. |
 |
| Continued removal of crumbling mortar and bricks. |
 |
| Messy... |
 |
| Cutting back the old roof. |
 |
| Old gutter removal. |
 |
| The bricks just pulled out from under the old gutter--no mortar left... |
 |
| Rolling on new membrane. A modified adhesive was troweled onto the old roof, and the new membrane was applied. |
 |
| Coping stones arrive in the afternoon of Aug. 31. |
 |
| Flashing cement and fiberglass mesh used to seal around roof protrusions. |
 |
| 8:30am, Sat. Sept 1st. Preparation of mortar mix. |
 |
| Removal of old skylight. Main roof membrane all applied. |
 |
| Old skylight atop old brick from walls, atop old hatch. |
 |
| Ready for rebuild. |
 |
| New Skylight--note vent. |
 |
| Repaired south wall. |
 |
| Repairing north wall. |
 |
| Prepping for coping stones. |
 |
| North wall replaced. |
 |
| Finished skylight from inside. |
 |
| One continuous roll of roofing material is applied to the parapet walls and lapped over the top and over the main roof. The material was applied using a heavy-duty flashing cement, Bulldog brand. |
 |
| Finished coping stones, sealed neatly. |
 |
| Finished, except for clean-up. Note new flashing around the roof hatch. |
 |
| Slathering the chimney with flashing cement for good measure. |
 |
| Company van says it all. |





